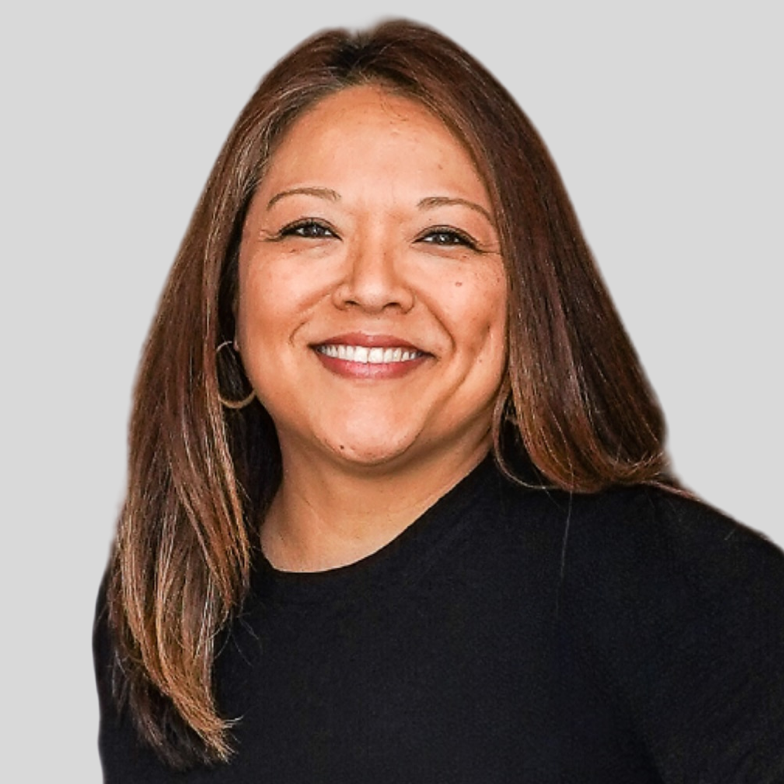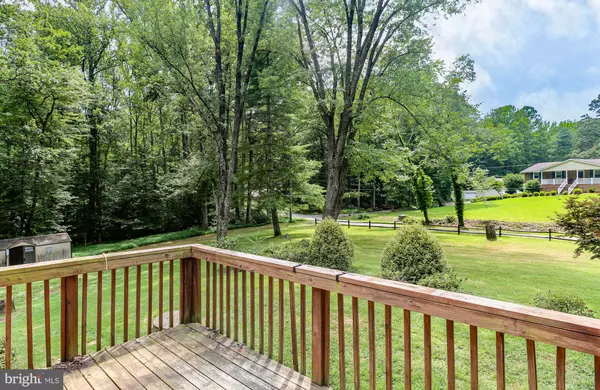Bought with Unrepresented Buyer • Unrepresented Buyer Office
$385,000
$420,000
8.3%For more information regarding the value of a property, please contact us for a free consultation.
96 SANDY RIDGE RD Fredericksburg, VA 22405
3 Beds
4 Baths
2,797 SqFt
Key Details
Sold Price $385,000
Property Type Single Family Home
Sub Type Detached
Listing Status Sold
Purchase Type For Sale
Square Footage 2,797 sqft
Price per Sqft $137
Subdivision Sandy Ridge
MLS Listing ID VAST2041066
Sold Date 10/21/25
Style Ranch/Rambler
Bedrooms 3
Full Baths 3
Half Baths 1
HOA Y/N Y
Abv Grd Liv Area 1,653
Year Built 1975
Annual Tax Amount $3,548
Tax Year 2024
Lot Size 2.410 Acres
Acres 2.41
Property Sub-Type Detached
Source BRIGHT
Property Description
Rare opportunity in sought-after Sandy Ridge — this multi-generational home sits on 2.41 acres (three combined lots) offering privacy, space, and endless possibilities. The property features a finished walkout basement apartment with its own entrance, full kitchen, renovated bath, dining area, flex room, and living space with fireplace — ideal for rental income, or multi-generational living. Upstairs, the main home offers two bedrooms, including a spacious primary suite with walk-in closet, plus multiple areas for entertaining and relaxing: a screened-in patio, sunroom, and bonus room off the oversized one-car garage. The park-like grounds include a private in-ground pool and an abundance of storage options — utility shed, pool house, oversized barn/garage, and landscaping shed. With room to expand or personalize, this property is perfect for investors, extended families, or those seeking a unique home on acreage. Sold strictly as-is with inspections for informational purposes only. Perfect for investment or owner-occupier seeking fixer upper.
Location
State VA
County Stafford
Zoning A1
Rooms
Basement Fully Finished, Connecting Stairway, Daylight, Partial, Heated, Improved, Interior Access, Outside Entrance, Walkout Level, Windows
Main Level Bedrooms 2
Interior
Interior Features 2nd Kitchen, Bathroom - Walk-In Shower, Entry Level Bedroom, Family Room Off Kitchen
Hot Water Electric
Heating Heat Pump(s)
Cooling Central A/C
Fireplaces Number 1
Equipment Dishwasher, Dryer, Extra Refrigerator/Freezer, Oven/Range - Electric, Stainless Steel Appliances, Washer, Water Heater
Fireplace Y
Appliance Dishwasher, Dryer, Extra Refrigerator/Freezer, Oven/Range - Electric, Stainless Steel Appliances, Washer, Water Heater
Heat Source Electric
Exterior
Exterior Feature Patio(s), Screened, Porch(es)
Parking Features Additional Storage Area, Garage - Front Entry, Garage Door Opener, Inside Access
Garage Spaces 1.0
Fence Partially
Pool In Ground
Water Access N
Accessibility None
Porch Patio(s), Screened, Porch(es)
Attached Garage 1
Total Parking Spaces 1
Garage Y
Building
Lot Description Additional Lot(s), Backs to Trees, Partly Wooded
Story 2
Foundation Block
Above Ground Finished SqFt 1653
Sewer On Site Septic
Water Well
Architectural Style Ranch/Rambler
Level or Stories 2
Additional Building Above Grade, Below Grade
New Construction N
Schools
School District Stafford County Public Schools
Others
Senior Community No
Tax ID 56D 2 8
Ownership Fee Simple
SqFt Source 2797
Special Listing Condition Standard
Read Less
Want to know what your home might be worth? Contact us for a FREE valuation!

Our team is ready to help you sell your home for the highest possible price ASAP







