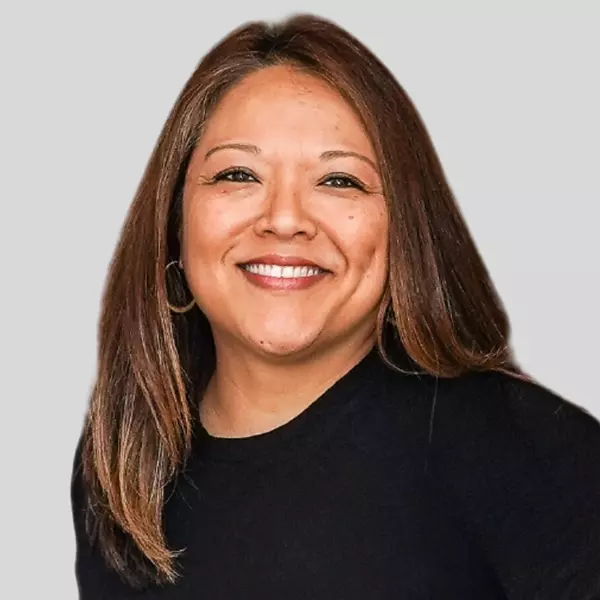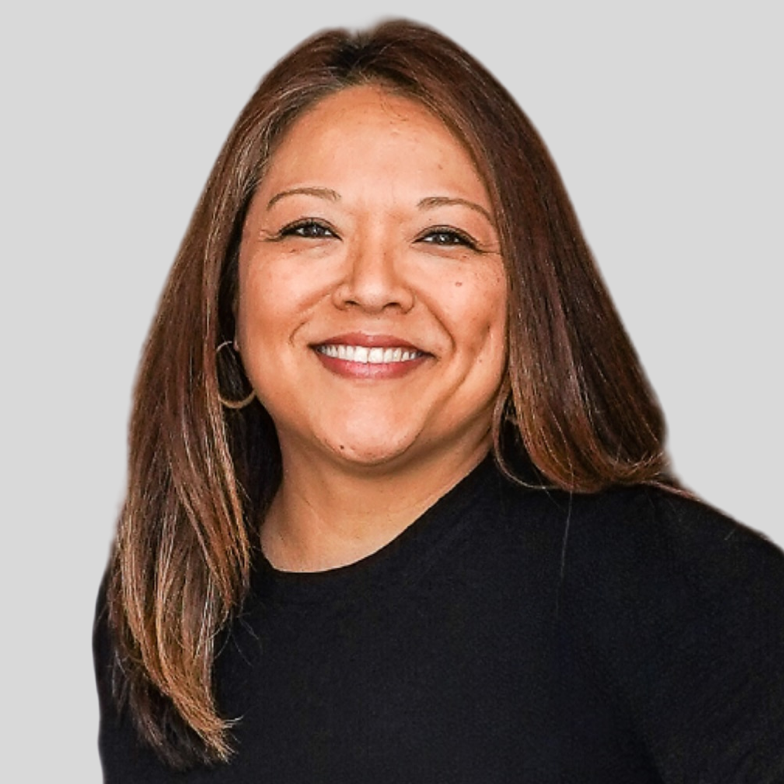Bought with Stephen K Tangwa • Samson Properties
$550,000
$550,000
For more information regarding the value of a property, please contact us for a free consultation.
16462 KENNEWEG CT Woodbridge, VA 22191
3 Beds
4 Baths
2,403 SqFt
Key Details
Sold Price $550,000
Property Type Townhouse
Sub Type Interior Row/Townhouse
Listing Status Sold
Purchase Type For Sale
Square Footage 2,403 sqft
Price per Sqft $228
Subdivision River Oaks
MLS Listing ID VAPW2092684
Sold Date 10/08/25
Style Colonial
Bedrooms 3
Full Baths 3
Half Baths 1
HOA Fees $119/mo
HOA Y/N Y
Abv Grd Liv Area 1,652
Year Built 2005
Available Date 2025-08-20
Annual Tax Amount $4,812
Tax Year 2025
Lot Size 2,787 Sqft
Acres 0.06
Property Sub-Type Interior Row/Townhouse
Source BRIGHT
Property Description
Come see this unique home, not quite a townhome or single family. Small enclave of homes with very little common walls and connections are at garage spaces. Gorgeous stone front facade with Juliet balcony. Front of home opens to lovely green space and a few doors down is a tidy tot lot. The rear of home is accessed in common alley way with a two car garage and deck. This home features 3 bedrooms and 3 and a half bathrooms. Entering in the front of home into a large family room with hardwood flooring and plenty of natural light. There is a well appointed kitchen with stainless steel appliances, gas cooking, and granite countertops. Off of the kitchen there is a small pantry and convenient half bath. ****** Up to the second level you will arrive at a second family room area with a cozy gas fireplace and access to the deck. The third bedroom and primary is located on this floor with the laundry room. The primary bedroom is very spacious with solid surface flooring and vaulted ceilings. The primary bathroom has a separate shower, tub and dual vanity. The primary walk in closet has a nice closet system for your convenience. The stair continue up to the top level which is a wonderful living space, a lofted bedroom and additional living room with ceiling fan. This space has a huge walk in closet and it's own full bathroom. Could be great for a family member looking for their own individual living area, or in-law, college student, tons of possibilities. As far as upgrades and improvements: Hot water heater replaced 2024, roof replaced 2024, refrigerator 2018, garage door 2019. Enjoy River oaks with a community pool, tennis courts and tot lots. Super convenient to Route 1 and I95 plus all the shopping you can think of within a couple of miles...Costco, Wegmans, Potomac Mills mall, tons of restaurant options and commuter lots.
Location
State VA
County Prince William
Zoning R6
Interior
Hot Water Natural Gas
Heating Forced Air
Cooling Central A/C
Flooring Carpet, Hardwood, Engineered Wood
Fireplaces Number 1
Fireplaces Type Gas/Propane
Equipment Built-In Microwave, Dryer, Refrigerator, Stainless Steel Appliances, Stove, Washer
Fireplace Y
Appliance Built-In Microwave, Dryer, Refrigerator, Stainless Steel Appliances, Stove, Washer
Heat Source Natural Gas
Laundry Upper Floor
Exterior
Parking Features Garage Door Opener
Garage Spaces 2.0
Amenities Available Club House, Dog Park, Pool - Outdoor, Tennis Courts, Tot Lots/Playground
Water Access N
Accessibility None
Attached Garage 2
Total Parking Spaces 2
Garage Y
Building
Story 3
Foundation Permanent
Above Ground Finished SqFt 1652
Sewer Public Sewer
Water Public
Architectural Style Colonial
Level or Stories 3
Additional Building Above Grade, Below Grade
New Construction N
Schools
School District Prince William County Public Schools
Others
HOA Fee Include Pool(s)
Senior Community No
Tax ID 8289-99-3263
Ownership Fee Simple
SqFt Source 2403
Special Listing Condition Standard
Read Less
Want to know what your home might be worth? Contact us for a FREE valuation!

Our team is ready to help you sell your home for the highest possible price ASAP







