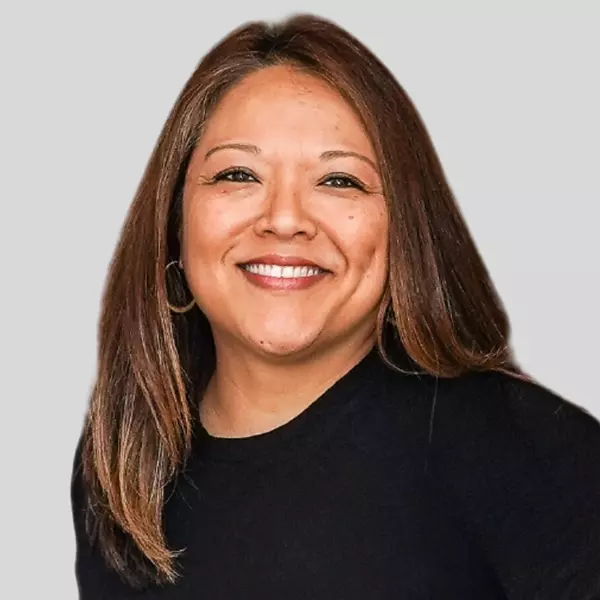Bought with Dennis D Parsons • Coldwell Banker Elite
$659,900
$659,900
For more information regarding the value of a property, please contact us for a free consultation.
515 WILLIS ST Fredericksburg, VA 22401
4 Beds
4 Baths
3,898 SqFt
Key Details
Sold Price $659,900
Property Type Single Family Home
Sub Type Detached
Listing Status Sold
Purchase Type For Sale
Square Footage 3,898 sqft
Price per Sqft $169
Subdivision None Available
MLS Listing ID VAFB2008568
Sold Date 09/03/25
Style Traditional
Bedrooms 4
Full Baths 3
Half Baths 1
HOA Y/N N
Abv Grd Liv Area 2,100
Year Built 1919
Available Date 2025-07-18
Annual Tax Amount $4,263
Tax Year 2025
Lot Size 3,898 Sqft
Acres 0.09
Property Sub-Type Detached
Source BRIGHT
Property Description
BACK TO ACTIVE AT NO FAULT OF SELLERS!! If you missed it the first time, now is your chance to snag it this time! WOWZA! This downtown gem was lovingly restored by Habalis 5 years ago, and the combination of remodeled convenience and historic charm are blended pristinely in this house. You are welcomed into the property by this large and deep set wrapped porch. The home sits right across the street from the Sunken Battlefield so your front view of the greenery will never be disturbed! It also makes for a much quieter street. Inside the home you can find original hardwoods, crown moldings, and all the historic charm you'd expect. The first room on your left is a living area with gas fireplace and large bay windows. Next you move into a dining room with plenty of space for storage and multi person dinner guests. Beyond that is the kitchen featuring all stainless steel appliances, gas stove, exposed brick, marmoleum floors and natural stone counters. The main level also features a 1/2 bath/laundry room and just beyond that you have 1 of 4 bedrooms with full ensuite. This main level bedroom is currently being used as an office, but could easily be a guest suite or main level primary. It features backyard access, large closet space, and a full bathroom with gorgeous walk in shower and his & her sinks. Upstairs you will find the same beautiful hardwood floors throughout the space, 3 more bedrooms and two more full baths all beautifully redone with subway tile, impressive vanities and windows letting in natural light. Outside, owners have built a long ramp heading to the fully fenced back yard. There is also access to a cellar which makes for excellent storage as it is fully encapsulated, temperature protected, and pest controlled. All the big ticket items have been taken care of within the last few years and maintenance of those items has stayed up to date. You don't want to miss this one, its a beaut!
Location
State VA
County Fredericksburg City
Zoning R8
Rooms
Main Level Bedrooms 1
Interior
Interior Features Bathroom - Soaking Tub, Bathroom - Walk-In Shower, Carpet, Chair Railings, Crown Moldings, Floor Plan - Traditional, Formal/Separate Dining Room, Primary Bath(s), Wood Floors
Hot Water Electric
Heating Heat Pump(s)
Cooling Central A/C
Flooring Hardwood
Fireplaces Number 1
Equipment Built-In Microwave, Dishwasher, Dryer, Oven - Single, Refrigerator, Stove, Washer
Fireplace Y
Appliance Built-In Microwave, Dishwasher, Dryer, Oven - Single, Refrigerator, Stove, Washer
Heat Source Electric
Laundry Has Laundry, Main Floor
Exterior
Exterior Feature Porch(es)
Fence Wood
Water Access N
View Other
Accessibility None
Porch Porch(es)
Garage N
Building
Story 2
Foundation Concrete Perimeter
Sewer Public Sewer
Water Public
Architectural Style Traditional
Level or Stories 2
Additional Building Above Grade, Below Grade
New Construction N
Schools
School District Fredericksburg City Public Schools
Others
Senior Community No
Tax ID 7779-92-4086
Ownership Fee Simple
SqFt Source Assessor
Special Listing Condition Standard
Read Less
Want to know what your home might be worth? Contact us for a FREE valuation!

Our team is ready to help you sell your home for the highest possible price ASAP






