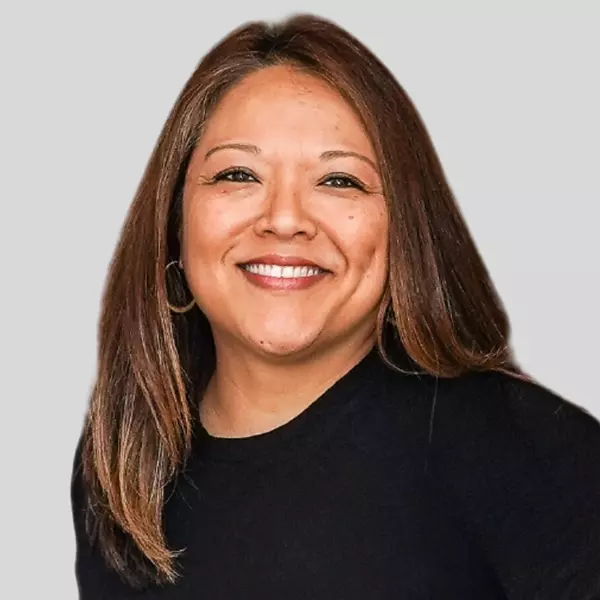Bought with Miranda Paullin • Keller Williams Real Estate - Newtown
$382,000
$385,000
0.8%For more information regarding the value of a property, please contact us for a free consultation.
9036 CLOVERLY RD Philadelphia, PA 19136
4 Beds
3 Baths
1,161 SqFt
Key Details
Sold Price $382,000
Property Type Single Family Home
Sub Type Twin/Semi-Detached
Listing Status Sold
Purchase Type For Sale
Square Footage 1,161 sqft
Price per Sqft $329
Subdivision Ashton-Woodenbridge
MLS Listing ID PAPH2512214
Sold Date 08/08/25
Style Ranch/Rambler
Bedrooms 4
Full Baths 3
HOA Y/N N
Abv Grd Liv Area 1,161
Year Built 1950
Annual Tax Amount $3,222
Tax Year 2024
Lot Size 3,874 Sqft
Acres 0.09
Lot Dimensions 29.00 x 132.00
Property Sub-Type Twin/Semi-Detached
Source BRIGHT
Property Description
Pride of ownership shows in this well-maintained 4-bedroom, three full bath twin rancher. Modern kitchen with an island for all your entertaining needs. Large Family Room with bedroom and bath in Lower Level. Exit to rear yard from the downstairs Family Room, which Backs To a Wooded Area for privacy. Convenient Access To Rt.#1 And I-95.
Location
State PA
County Philadelphia
Area 19136 (19136)
Zoning RSA3
Rooms
Other Rooms Living Room, Dining Room, Primary Bedroom, Bedroom 2, Kitchen, Family Room, Bedroom 1, Other
Basement Full
Main Level Bedrooms 3
Interior
Interior Features Primary Bath(s), Ceiling Fan(s), Kitchen - Eat-In
Hot Water Natural Gas
Cooling Central A/C
Fireplace N
Heat Source Natural Gas
Laundry Lower Floor
Exterior
Parking Features Other
Garage Spaces 1.0
Water Access N
Accessibility None
Attached Garage 1
Total Parking Spaces 1
Garage Y
Building
Story 1
Foundation Concrete Perimeter
Sewer Public Sewer
Water Public
Architectural Style Ranch/Rambler
Level or Stories 1
Additional Building Above Grade, Below Grade
New Construction N
Schools
School District Philadelphia City
Others
Senior Community No
Tax ID 572198974
Ownership Fee Simple
SqFt Source Assessor
Acceptable Financing Conventional, Cash, FHA, VA
Listing Terms Conventional, Cash, FHA, VA
Financing Conventional,Cash,FHA,VA
Special Listing Condition Standard
Read Less
Want to know what your home might be worth? Contact us for a FREE valuation!

Our team is ready to help you sell your home for the highest possible price ASAP






