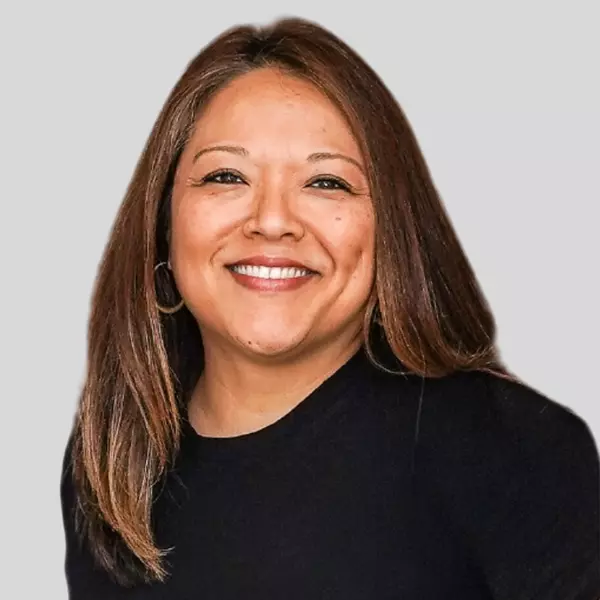Bought with Silma L Ruano • Berkshire Hathaway HomeServices Homesale Realty
$290,000
$265,000
9.4%For more information regarding the value of a property, please contact us for a free consultation.
3604 HOWARD PARK AVE Baltimore, MD 21207
3 Beds
3 Baths
1,826 SqFt
Key Details
Sold Price $290,000
Property Type Single Family Home
Sub Type Detached
Listing Status Sold
Purchase Type For Sale
Square Footage 1,826 sqft
Price per Sqft $158
Subdivision Howard Park
MLS Listing ID MDBA2161532
Sold Date 05/23/25
Style Colonial
Bedrooms 3
Full Baths 2
Half Baths 1
HOA Y/N N
Abv Grd Liv Area 1,322
Year Built 1925
Available Date 2025-04-18
Annual Tax Amount $4,182
Tax Year 2024
Lot Size 6,247 Sqft
Acres 0.14
Property Sub-Type Detached
Source BRIGHT
Property Description
Welcome to this beautifully updated bungalow that perfectly blends comfort and style. Start your mornings with a warm cup of coffee and enjoy the sunrise from the charming covered front porch. Inside, you're welcomed by Luxury Vinyl Plank flooring that flows seamlessly through the living and dining rooms. The living room is ideal for entertaining or relaxing by the cozy fireplace, complete with decorative crown molding for a touch of character. The open dining area flows effortlessly into the spacious kitchen, which features granite countertops, stainless steel appliances, a tile backsplash, ample cabinetry, and a convenient breakfast bar for casual meals. A main-level powder room adds extra convenience for guests. Upstairs, the spacious primary suite offers a peaceful retreat, complete with an updated ensuite bath featuring a jetted tub/shower combo and beautiful tile surround. Two additional bedrooms and a second full bath with a tub/shower combo round out the upper level. The fully finished lower level provides flexible space for a rec room, second living room, or home office, plus a dedicated laundry room. Enjoy summer BBQs in the fully fenced backyard—perfect for entertaining or easily converted into private parking. Ideally located near Liberty Road, I-695, and a variety of shops and restaurants. This one checks all the boxes—don't miss it!
Location
State MD
County Baltimore City
Zoning R-3
Rooms
Basement Full, Fully Finished, Interior Access, Windows, Walkout Stairs
Interior
Interior Features Bathroom - Jetted Tub, Bathroom - Tub Shower, Carpet, Ceiling Fan(s), Combination Dining/Living, Combination Kitchen/Dining, Dining Area, Floor Plan - Open, Kitchen - Eat-In, Primary Bath(s), Recessed Lighting, Upgraded Countertops
Hot Water Natural Gas
Heating Forced Air
Cooling Central A/C
Flooring Carpet, Luxury Vinyl Plank, Ceramic Tile
Equipment Built-In Microwave, Dishwasher, Dryer, Oven/Range - Gas, Refrigerator, Stainless Steel Appliances, Washer, Water Heater
Fireplace N
Appliance Built-In Microwave, Dishwasher, Dryer, Oven/Range - Gas, Refrigerator, Stainless Steel Appliances, Washer, Water Heater
Heat Source Natural Gas
Laundry Has Laundry, Lower Floor
Exterior
Exterior Feature Porch(es)
Fence Fully, Privacy
Water Access N
Roof Type Shingle
Accessibility None
Porch Porch(es)
Garage N
Building
Story 2
Foundation Concrete Perimeter
Sewer Public Sewer
Water Public
Architectural Style Colonial
Level or Stories 2
Additional Building Above Grade, Below Grade
Structure Type Dry Wall
New Construction N
Schools
School District Baltimore City Public Schools
Others
Senior Community No
Tax ID 0328028255 017
Ownership Fee Simple
SqFt Source Assessor
Special Listing Condition Standard
Read Less
Want to know what your home might be worth? Contact us for a FREE valuation!

Our team is ready to help you sell your home for the highest possible price ASAP






