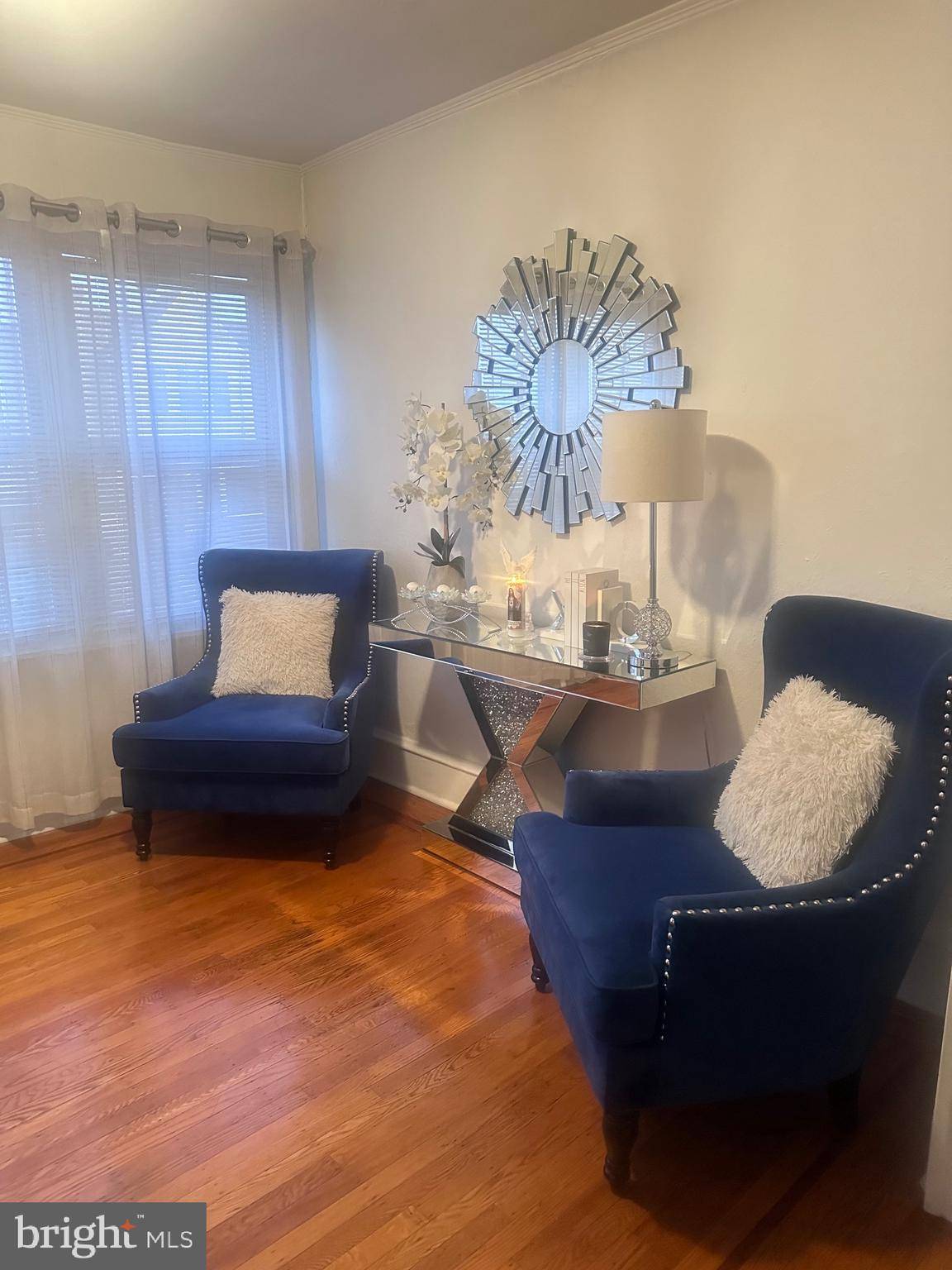Bought with Laury Eugene • Homestarr Realty
$220,000
$230,000
4.3%For more information regarding the value of a property, please contact us for a free consultation.
7158 MARSDEN ST Philadelphia, PA 19135
3 Beds
1 Bath
1,302 SqFt
Key Details
Sold Price $220,000
Property Type Townhouse
Sub Type Interior Row/Townhouse
Listing Status Sold
Purchase Type For Sale
Square Footage 1,302 sqft
Price per Sqft $168
Subdivision None Available
MLS Listing ID PAPH2451592
Sold Date 04/25/25
Style Straight Thru
Bedrooms 3
Full Baths 1
HOA Y/N N
Abv Grd Liv Area 1,302
Year Built 1947
Annual Tax Amount $2,780
Tax Year 2024
Lot Size 1,406 Sqft
Acres 0.03
Lot Dimensions 16.00 x 90.00
Property Sub-Type Interior Row/Townhouse
Source BRIGHT
Property Description
If you're looking for a beautifully 3-bedroom, 1-bath row home in Tacony, this is a great opportunity! Throughout the house, you'll find original, well-maintained oak hardwood floors with dark mahogany inlay around the perimeter. The main level features a spacious living room with plenty of windows for natural light, a large dining room, and a well-maintained kitchen with ceramic tile floor, granite countertops, and stainless steel appliances including a dishwasher, under-mount sink with a garbage disposal, and a large kitchen pantry. Upstairs, there are 3 large bedrooms and a 3-piece ceramic tile hall bath. The lower level features high ceilings and a laundry area with a washer, dryer, and utility sink, this basement is the perfect clean slate to let your imagination and creativity run wild and update it to your liking and style.
Location
State PA
County Philadelphia
Area 19135 (19135)
Zoning RSA5
Rooms
Basement Rear Entrance, Walkout Level
Main Level Bedrooms 3
Interior
Hot Water Natural Gas
Heating Radiator
Cooling Window Unit(s)
Fireplace N
Heat Source Natural Gas
Exterior
Water Access N
Accessibility None
Garage N
Building
Story 2
Foundation Permanent
Sewer Public Sewer, Public Septic
Water Public
Architectural Style Straight Thru
Level or Stories 2
Additional Building Above Grade, Below Grade
New Construction N
Schools
School District Philadelphia City
Others
Senior Community No
Tax ID 412379300
Ownership Fee Simple
SqFt Source Assessor
Acceptable Financing Conventional, Cash, FHA, VA
Listing Terms Conventional, Cash, FHA, VA
Financing Conventional,Cash,FHA,VA
Special Listing Condition Standard
Read Less
Want to know what your home might be worth? Contact us for a FREE valuation!

Our team is ready to help you sell your home for the highest possible price ASAP






