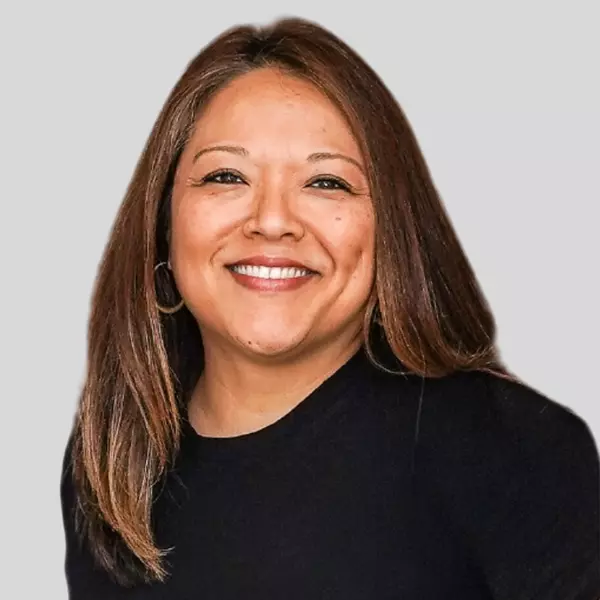Bought with JUAN A ZEGARRA • EXP Realty, LLC
$465,000
$465,000
For more information regarding the value of a property, please contact us for a free consultation.
38 BUCK RD Stafford, VA 22556
4 Beds
2 Baths
1,866 SqFt
Key Details
Sold Price $465,000
Property Type Single Family Home
Sub Type Detached
Listing Status Sold
Purchase Type For Sale
Square Footage 1,866 sqft
Price per Sqft $249
Subdivision Vista Woods
MLS Listing ID VAST2037518
Sold Date 05/22/25
Style Split Level
Bedrooms 4
Full Baths 2
HOA Y/N N
Abv Grd Liv Area 990
Year Built 1986
Available Date 2025-04-12
Annual Tax Amount $3,264
Tax Year 2024
Lot Size 0.394 Acres
Acres 0.39
Property Sub-Type Detached
Source BRIGHT
Property Description
Welcome to Vista Woods in Stafford, VA! Don't miss this versatile 4-bedroom, 2-bath property with almost 1900 sf situated on a spacious corner lot with endless potential. The expansive yard—ideal for outdoor projects, recreation, or storing RVs, boats, trailers, and more. No HOA restrictions, so bring your big toys and imagination!
Inside, the lower level offers a private bedroom suite with a full bath—great for guests, multi-generational living, or a flexible workspace. The main level features three additional bedrooms, an updated full bath, a welcoming living area, and a modern eat-in kitchen with stylish finishes. Recent updates add comfort and value, making this home move-in ready with room to personalize over time.
Located in a well-established neighborhood close to commuter routes, shopping, and local amenities, this property offers both convenience and opportunity. Whether you're looking for space to spread out, store your equipment, or invest in a property with future upside, this home checks all the boxes.
Plenty of parking, mature trees, and a prime corner location make this one a rare find. Schedule your showing today and explore all the ways you can make this property work for you!
Location
State VA
County Stafford
Zoning R1
Rooms
Other Rooms Living Room, Primary Bedroom, Bedroom 2, Bedroom 3, Kitchen, Bedroom 1, Laundry, Recreation Room, Storage Room, Bathroom 1, Primary Bathroom
Basement Workshop, Windows, Heated, Walkout Level
Main Level Bedrooms 3
Interior
Interior Features Recessed Lighting, Built-Ins, Carpet, Ceiling Fan(s), Entry Level Bedroom, Family Room Off Kitchen, Floor Plan - Traditional, Kitchen - Eat-In, Kitchen - Table Space
Hot Water Electric
Heating Heat Pump(s)
Cooling Heat Pump(s), Ceiling Fan(s), Central A/C
Flooring Carpet, Luxury Vinyl Plank
Equipment Built-In Microwave, Cooktop, Dishwasher, Oven - Wall, Refrigerator, Stainless Steel Appliances, Water Heater
Fireplace N
Appliance Built-In Microwave, Cooktop, Dishwasher, Oven - Wall, Refrigerator, Stainless Steel Appliances, Water Heater
Heat Source Electric
Laundry Lower Floor
Exterior
Garage Spaces 3.0
Fence Partially, Rear
Water Access N
Accessibility None
Total Parking Spaces 3
Garage N
Building
Lot Description Corner, Front Yard, Level, Rear Yard, SideYard(s)
Story 2
Foundation Slab
Sewer Public Sewer
Water Public
Architectural Style Split Level
Level or Stories 2
Additional Building Above Grade, Below Grade
New Construction N
Schools
School District Stafford County Public Schools
Others
Senior Community No
Tax ID 19D2 1 236
Ownership Fee Simple
SqFt Source Assessor
Acceptable Financing Cash, FHA, USDA, VA, Conventional
Listing Terms Cash, FHA, USDA, VA, Conventional
Financing Cash,FHA,USDA,VA,Conventional
Special Listing Condition Standard
Read Less
Want to know what your home might be worth? Contact us for a FREE valuation!

Our team is ready to help you sell your home for the highest possible price ASAP






