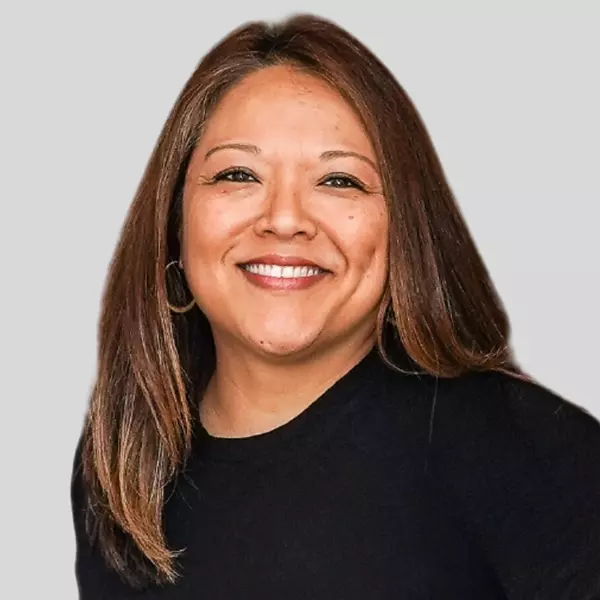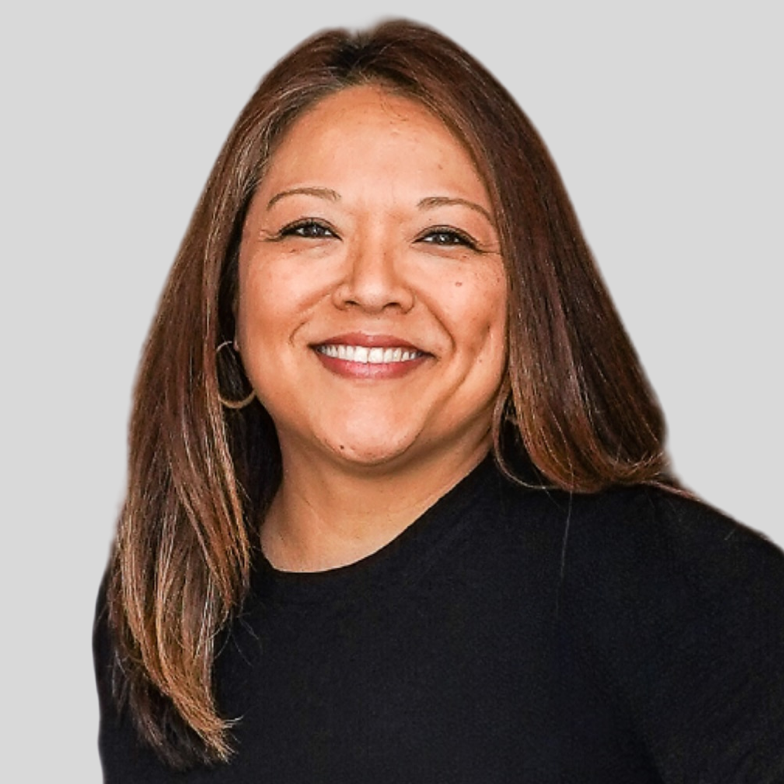Bought with Gerald Allen Pederson • Belcher Real Estate, LLC.
$750,000
$769,900
2.6%For more information regarding the value of a property, please contact us for a free consultation.
10700 WHISPERING WAY Fredericksburg, VA 22407
6 Beds
5 Baths
4,337 SqFt
Key Details
Sold Price $750,000
Property Type Single Family Home
Sub Type Detached
Listing Status Sold
Purchase Type For Sale
Square Footage 4,337 sqft
Price per Sqft $172
Subdivision Ernest Gibson
MLS Listing ID VASP2020488
Sold Date 12/29/23
Style Colonial
Bedrooms 6
Full Baths 4
Half Baths 1
HOA Y/N N
Abv Grd Liv Area 2,749
Year Built 2004
Available Date 2023-10-31
Annual Tax Amount $3,379
Tax Year 2022
Lot Size 3.000 Acres
Acres 3.0
Property Sub-Type Detached
Source BRIGHT
Property Description
Welcome to this immaculate Custom Home home nestled on a 3 acre lot surround by natural beauty and privacy. This property is a short walk to the Ni River Reservoir and has deeded access to the River. The home features 43 x 8 ft front porch with ceiling fans, 6 Bedrooms, 4.5 Baths , 3 Fully Finished Levels with over 4400 sq.ft. and there is No HOA. MAIN LEVEL: 2 Story Foyer, Wide Plank Wood flooring, Crown Molding, Spacious Dining/Living and Family rooms, Recessed Lighting, Wood Burning Fire Place, Gourmet Kitchen with Granite Countertop, updated Cabinets and Lots of Storage Space, Double Ovens and KitchenAid SS Appliances, Large Laundry Room and Half Bath. Main level also features a Primary Bedroom with Vaulted Ceiling, Walk in Closets, Large Primary Bathroom with Gorgeous Travertine Tile, Walk in Shower and Claw Foot Tub. UPPER LEVEL: 9 ft Ceilings, Wide Plank Wood Floors, 3 more large Bedrooms, 2 Bathrooms and a Loft That can be used for an Office Space or Play Area. LOWER LEVEL: Finished Walk Out Basement with Kitchen/Bar, Built-ins, 2 more Bedrooms (1 NTC), Large Bathroom with Space for a Rec Room or Movie Theater. ADDTIONAL FEATURES: Side Load Garage, Covered Patio, Dog Run, Generac Home Generator, 500 gl Propane Tank, Vinyl Fencing, Roof and HVAC Replaced in Last 5yrs
Location
State VA
County Spotsylvania
Zoning RU
Rooms
Other Rooms Primary Bedroom
Basement Walkout Level, Full, Sump Pump
Main Level Bedrooms 1
Interior
Interior Features 2nd Kitchen, Bar, Breakfast Area, Built-Ins, Chair Railings, Crown Moldings, Dining Area, Entry Level Bedroom, Family Room Off Kitchen, Floor Plan - Open, Formal/Separate Dining Room, Kitchen - Gourmet, Pantry, Primary Bath(s), Recessed Lighting, Soaking Tub, Upgraded Countertops, Walk-in Closet(s), Wet/Dry Bar, Window Treatments, Wood Floors, Wine Storage
Hot Water Electric
Heating Heat Pump(s)
Cooling Central A/C, Heat Pump(s)
Flooring Hardwood, Tile/Brick
Fireplaces Number 1
Fireplaces Type Wood, Screen
Equipment Built-In Microwave, Built-In Range, Cooktop, Dishwasher, Energy Efficient Appliances, Oven - Double, Stainless Steel Appliances, Water Heater
Fireplace Y
Window Features Vinyl Clad,Transom,Low-E
Appliance Built-In Microwave, Built-In Range, Cooktop, Dishwasher, Energy Efficient Appliances, Oven - Double, Stainless Steel Appliances, Water Heater
Heat Source Electric
Laundry Main Floor
Exterior
Exterior Feature Patio(s)
Parking Features Garage - Side Entry, Garage Door Opener
Garage Spaces 6.0
Utilities Available Cable TV Available, Phone Available
Water Access Y
Water Access Desc Boat - Electric Motor Only,Canoe/Kayak,Fishing Allowed
View Garden/Lawn, Trees/Woods
Accessibility None
Porch Patio(s)
Attached Garage 2
Total Parking Spaces 6
Garage Y
Building
Lot Description Backs to Trees, Cul-de-sac, Front Yard, Landscaping, Partly Wooded, Private, Rear Yard
Story 3
Foundation Permanent, Concrete Perimeter
Above Ground Finished SqFt 2749
Sewer On Site Septic
Water Well
Architectural Style Colonial
Level or Stories 3
Additional Building Above Grade, Below Grade
New Construction N
Schools
Elementary Schools Wilderness
Middle Schools Freedom
High Schools Riverbend
School District Spotsylvania County Public Schools
Others
Pets Allowed Y
Senior Community No
Tax ID 21-7-2B
Ownership Fee Simple
SqFt Source 4337
Acceptable Financing Cash, Conventional, Exchange, FHA, VA, VHDA, Other
Listing Terms Cash, Conventional, Exchange, FHA, VA, VHDA, Other
Financing Cash,Conventional,Exchange,FHA,VA,VHDA,Other
Special Listing Condition Standard
Pets Allowed No Pet Restrictions
Read Less
Want to know what your home might be worth? Contact us for a FREE valuation!

Our team is ready to help you sell your home for the highest possible price ASAP






