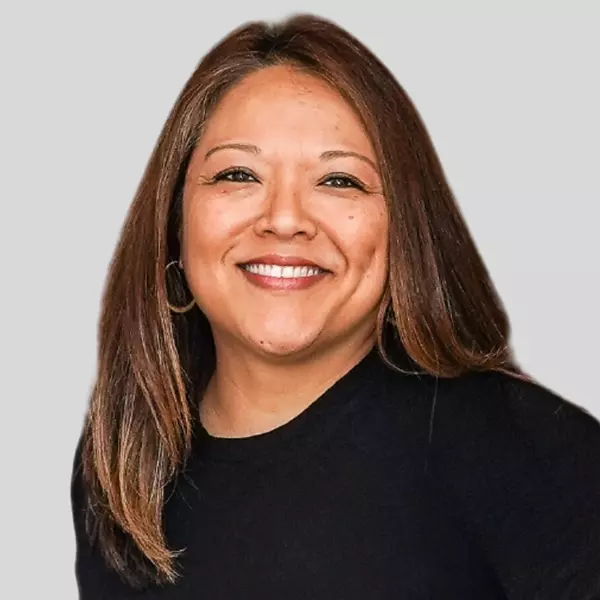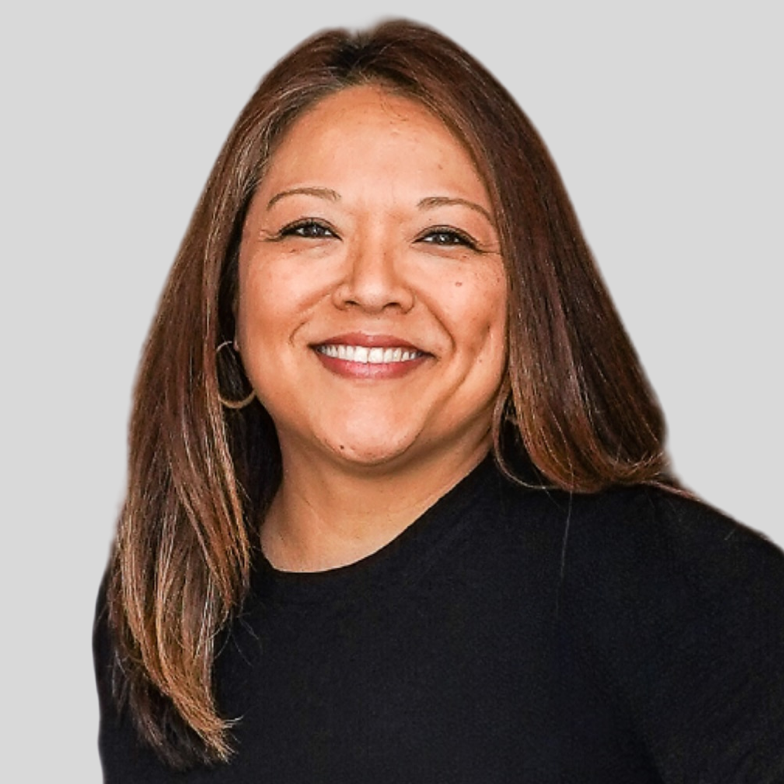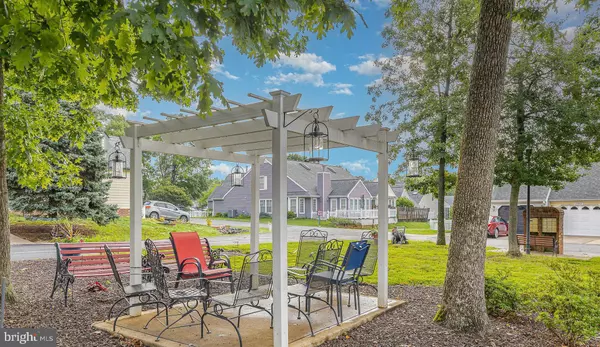
11471 CHARLESTON CT Fredericksburg, VA 22407
3 Beds
3 Baths
1,969 SqFt
UPDATED:
Key Details
Property Type Single Family Home, Townhouse
Sub Type Twin/Semi-Detached
Listing Status Active
Purchase Type For Sale
Square Footage 1,969 sqft
Price per Sqft $192
Subdivision Summerlake
MLS Listing ID VASP2036146
Style Traditional,Villa,Cottage
Bedrooms 3
Full Baths 3
HOA Fees $273/mo
HOA Y/N Y
Abv Grd Liv Area 1,969
Year Built 1989
Annual Tax Amount $2,327
Tax Year 2025
Lot Size 4,640 Sqft
Acres 0.11
Property Sub-Type Twin/Semi-Detached
Source BRIGHT
Property Description
A lovely home in a wonderful community.
Location
State VA
County Spotsylvania
Zoning R1
Rooms
Other Rooms Sun/Florida Room, Bathroom 3, Screened Porch
Main Level Bedrooms 2
Interior
Interior Features Dining Area, Kitchen - Eat-In, Kitchen - Island, Kitchen - Table Space, Floor Plan - Open, Combination Dining/Living, Carpet, Bathroom - Walk-In Shower, Ceiling Fan(s)
Hot Water Natural Gas
Heating Forced Air
Cooling Central A/C
Flooring Carpet
Fireplaces Number 1
Fireplaces Type Brick, Gas/Propane, Insert, Mantel(s)
Equipment Dishwasher, Refrigerator, Stove, Washer, Dryer
Furnishings No
Fireplace Y
Appliance Dishwasher, Refrigerator, Stove, Washer, Dryer
Heat Source Natural Gas
Laundry Main Floor, Washer In Unit, Dryer In Unit
Exterior
Exterior Feature Enclosed, Screened, Porch(es)
Parking Features Garage - Front Entry, Garage Door Opener, Garage - Rear Entry
Garage Spaces 3.0
Fence Wood
Utilities Available Electric Available, Cable TV Available, Natural Gas Available, Phone Available
Amenities Available Billiard Room, Club House, Common Grounds, Dog Park, Exercise Room, Extra Storage, Gated Community, Hot tub, Lake, Library, Party Room, Pier/Dock, Pool - Outdoor, Tennis Courts, Water/Lake Privileges, Swimming Pool
Water Access N
View Trees/Woods
Roof Type Composite,Shingle
Accessibility Other
Porch Enclosed, Screened, Porch(es)
Road Frontage HOA, Private
Attached Garage 1
Total Parking Spaces 3
Garage Y
Building
Story 1.5
Foundation Slab
Above Ground Finished SqFt 1969
Sewer Public Sewer
Water Public
Architectural Style Traditional, Villa, Cottage
Level or Stories 1.5
Additional Building Above Grade, Below Grade
New Construction N
Schools
School District Spotsylvania County Public Schools
Others
Pets Allowed Y
HOA Fee Include Common Area Maintenance,Custodial Services Maintenance,Management,Pool(s),Road Maintenance,Recreation Facility,Snow Removal,Trash,Other
Senior Community Yes
Age Restriction 55
Tax ID 23H11-76-
Ownership Fee Simple
SqFt Source 1969
Security Features Main Entrance Lock,Resident Manager
Acceptable Financing Cash, Conventional, Exchange, FHA, VA
Listing Terms Cash, Conventional, Exchange, FHA, VA
Financing Cash,Conventional,Exchange,FHA,VA
Special Listing Condition Standard
Pets Allowed Cats OK, Dogs OK







