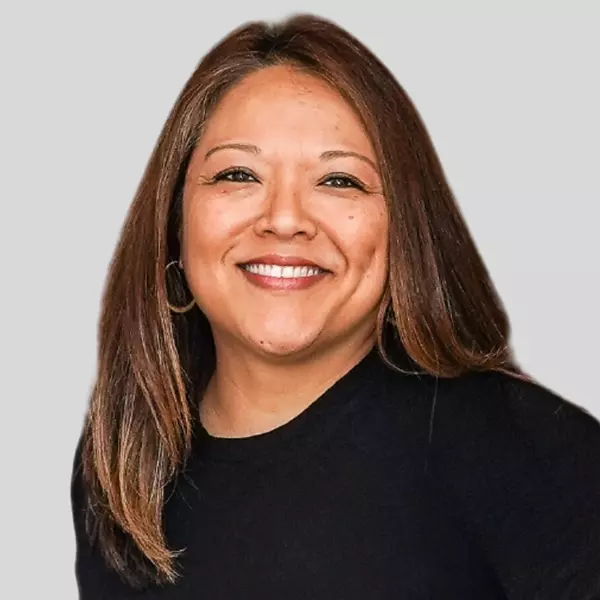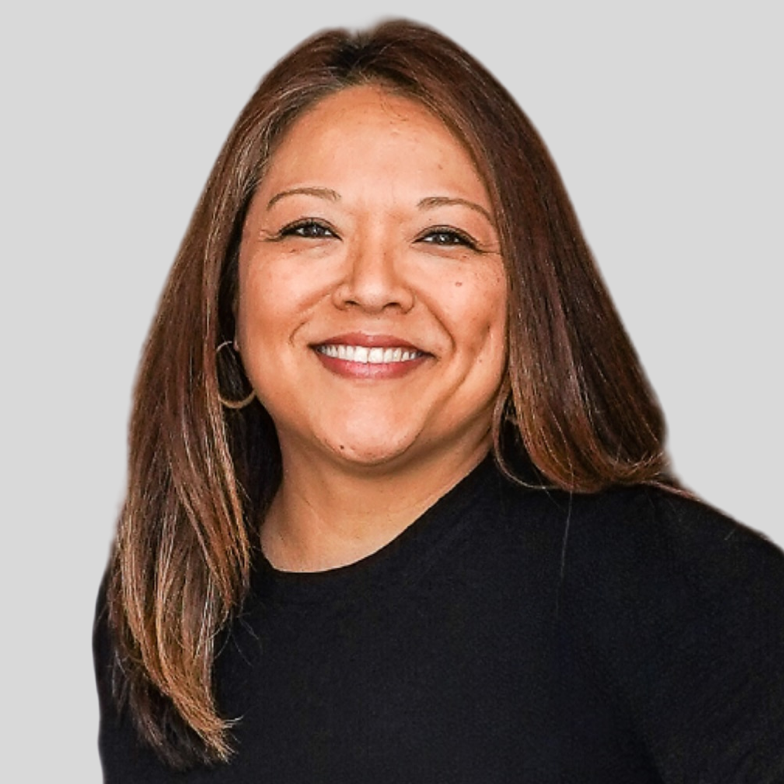
17 SENECA TER Fredericksburg, VA 22401
4 Beds
2 Baths
2,707 SqFt
Open House
Sat Oct 18, 12:00pm - 2:00pm
Sun Oct 19, 11:00am - 1:00pm
UPDATED:
Key Details
Property Type Single Family Home
Sub Type Detached
Listing Status Active
Purchase Type For Sale
Square Footage 2,707 sqft
Price per Sqft $201
Subdivision Altoona
MLS Listing ID VAFB2009146
Style Raised Ranch/Rambler
Bedrooms 4
Full Baths 2
HOA Y/N N
Abv Grd Liv Area 2,707
Year Built 1975
Annual Tax Amount $3,374
Tax Year 2025
Lot Size 0.422 Acres
Acres 0.42
Property Sub-Type Detached
Source BRIGHT
Property Description
Tucked away in a quiet, wooded, and hidden neighborhood, this charming one-level home offers the perfect blend of privacy, space, and convenience. Just minutes from major highways, shopping, dining, and downtown Fredericksburg, it's an ideal location with a peaceful, retreat-like feel.
The heart of this home is the huge family room featuring a vaulted ceilings and skylights, as well as walls of windows and a gas fireplace that create a bright, open space filled with an abundance of natural light. The open layout creates a seamless flow between living spaces and offers versatile areas that adapt to your lifestyle.
The spacious eat-in kitchen boasts elegant Silestone countertops, a high-end Jenn Air cooktop with a convenient grill feature, an oversized pantry for ample storage, and a breakfast bar perfect for casual dining or entertaining.
Flowing effortlessly from both the kitchen and living room, the screened-in porch invites you to savor your morning coffee while being serenaded by the gentle whispers of nature all around.
At the opposite end of the home, four spacious bedrooms offer a peaceful sanctuary for rest and relaxation. Each bedroom features generous closet space and ample windows that fill the rooms with natural light, creating bright and inviting personal retreats.
With a two-car garage, a functional layout, and a sought-after single-level design, in a neighborhood with no HOA, this home is a rare find.
Location
State VA
County Fredericksburg City
Zoning R2
Rooms
Main Level Bedrooms 4
Interior
Interior Features Attic, Bathroom - Tub Shower, Breakfast Area, Carpet, Ceiling Fan(s), Combination Dining/Living, Dining Area, Floor Plan - Open, Kitchen - Eat-In, Pantry, Skylight(s), Wet/Dry Bar, Entry Level Bedroom, Kitchen - Table Space, Primary Bath(s), Recessed Lighting, Upgraded Countertops
Hot Water Electric
Heating Heat Pump(s)
Cooling Central A/C
Flooring Carpet, Ceramic Tile, Laminated
Fireplaces Number 1
Fireplaces Type Brick, Gas/Propane, Mantel(s)
Inclusions tv in kitchen
Equipment Cooktop, Dishwasher, Disposal, Dryer, Microwave, Oven - Wall, Refrigerator, Washer, Built-In Microwave, Cooktop - Down Draft, Extra Refrigerator/Freezer, Washer - Front Loading, Water Heater
Fireplace Y
Appliance Cooktop, Dishwasher, Disposal, Dryer, Microwave, Oven - Wall, Refrigerator, Washer, Built-In Microwave, Cooktop - Down Draft, Extra Refrigerator/Freezer, Washer - Front Loading, Water Heater
Heat Source Electric
Laundry Main Floor
Exterior
Exterior Feature Screened, Porch(es)
Parking Features Additional Storage Area, Garage - Side Entry
Garage Spaces 6.0
Fence Picket, Partially
Water Access N
View Trees/Woods
Roof Type Architectural Shingle
Accessibility None
Porch Screened, Porch(es)
Attached Garage 2
Total Parking Spaces 6
Garage Y
Building
Lot Description Trees/Wooded, No Thru Street, Cul-de-sac, Corner
Story 1
Foundation Crawl Space
Above Ground Finished SqFt 2707
Sewer Public Sewer
Water Public
Architectural Style Raised Ranch/Rambler
Level or Stories 1
Additional Building Above Grade, Below Grade
Structure Type Dry Wall
New Construction N
Schools
School District Fredericksburg City Public Schools
Others
Pets Allowed Y
Senior Community No
Tax ID 7769-90-6777
Ownership Fee Simple
SqFt Source 2707
Acceptable Financing Cash, Conventional, FHA, VA, VHDA
Listing Terms Cash, Conventional, FHA, VA, VHDA
Financing Cash,Conventional,FHA,VA,VHDA
Special Listing Condition Standard
Pets Allowed No Pet Restrictions
Virtual Tour https://youtu.be/3QHjPxNNxNY







