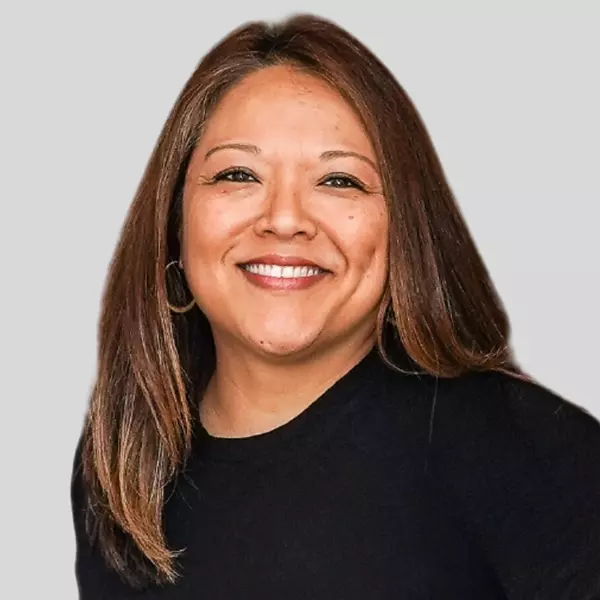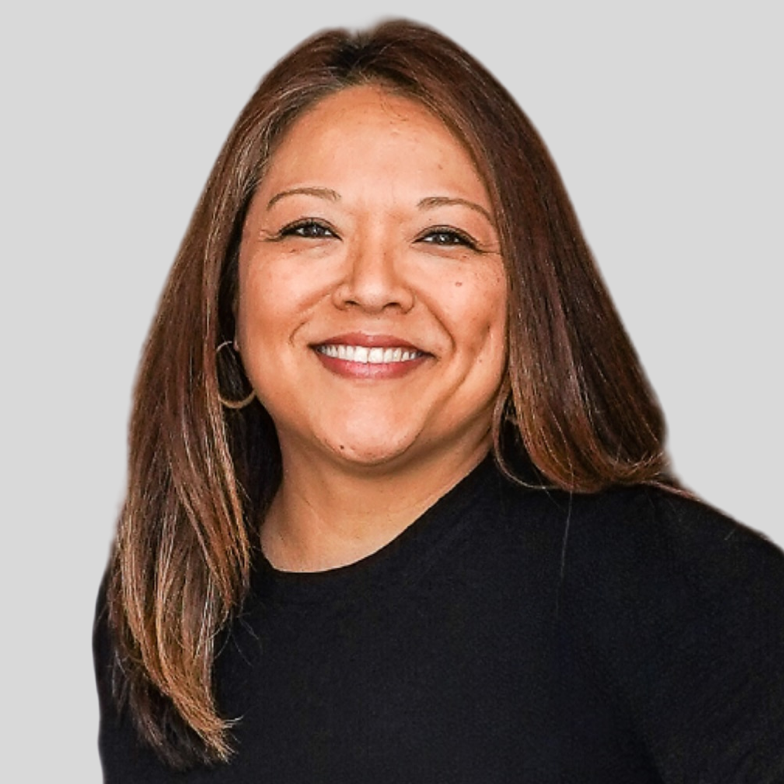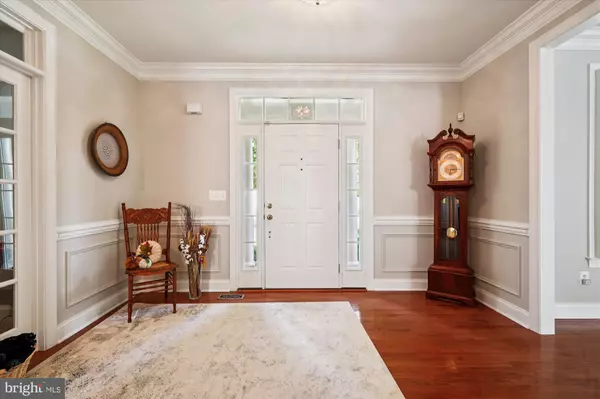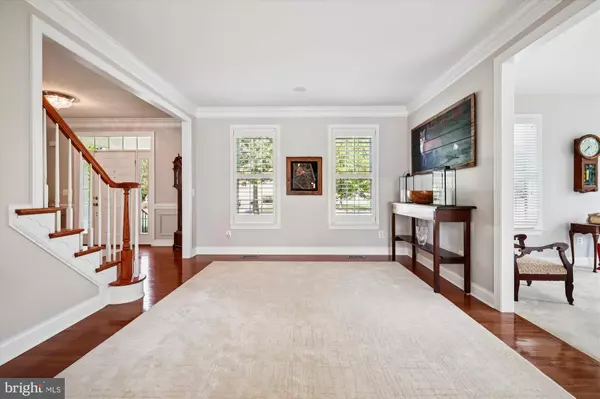
1405 COLONIAL MANOR CT Annapolis, MD 21409
6 Beds
5 Baths
6,150 SqFt
Open House
Sat Oct 11, 11:00am - 1:00pm
Sun Oct 12, 11:00am - 1:00pm
UPDATED:
Key Details
Property Type Single Family Home
Sub Type Detached
Listing Status Active
Purchase Type For Sale
Square Footage 6,150 sqft
Price per Sqft $219
Subdivision Colonial Manor
MLS Listing ID MDAA2127750
Style Colonial
Bedrooms 6
Full Baths 4
Half Baths 1
HOA Fees $50/mo
HOA Y/N Y
Abv Grd Liv Area 4,508
Year Built 2007
Annual Tax Amount $10,707
Tax Year 2024
Lot Size 0.352 Acres
Acres 0.35
Property Sub-Type Detached
Source BRIGHT
Property Description
A rare opportunity – this property features an ASSUMABLE LOAN at just 2.65% interest!! In light of today's interest rates, this financing option makes this home especially appealing and affordable.
Car enthusiasts will love the attached three-car garage – oversized, with soaring ceilings high enough to accommodate a car lift, abundant storage capacity, and space that could serve as a small workshop if one parking bay is repurposed. It's a true standout among homes in the neighborhood.
The main level offers a grand two-story foyer with Waterford lighting, a private office, formal living and dining rooms, a light-filled sunroom, and a spacious kitchen with center island, stainless appliances, and casual dining area open to the large family room with a wood-burning fireplace. The laundry and powder room are conveniently located near the garage entry.
Upstairs, the expansive primary suite feels like a retreat, with a sitting room, dual walk-in closets, and a spa-style bath offering an oversized soaking tub, double vanity, and separate shower. Four additional generously sized bedrooms share Jack-and-Jill baths, providing each with direct access to a full bathroom.
The finished lower level – nearly 2,000 sq ft – includes a potential sixth bedroom (currently used as an entertainment room) and a full bath with multi-head shower. The expansive open area offers endless possibilities for recreation, media, or fitness, and already includes rough-in plumbing for a future full wet bar. Two large unfinished areas provide excellent utility and storage options, along with additional storage beneath the central staircase. With walk-out access to the rear patio, this level is ready to be customized into the ultimate entertaining or multi-purpose space.
Freshly painted inside and out within the past three years, the home also includes updated lighting, new shutters and window treatments, plantation shutters through the main level, newer washer, dryer, dishwasher, and a water softener.
Set on a beautifully landscaped lot with a two-tiered entertaining patio and in-ground irrigation, this residence combines space, craftsmanship, and location – just minutes to Downtown Annapolis, Broadneck schools, Route 50, and BWI.
Location
State MD
County Anne Arundel
Zoning R2
Rooms
Other Rooms Dining Room, Primary Bedroom, Bedroom 2, Bedroom 3, Bedroom 4, Bedroom 5, Kitchen, Game Room, Family Room, Foyer, Breakfast Room, Sun/Florida Room, Exercise Room, Laundry, Office, Storage Room, Utility Room, Workshop, Media Room, Bedroom 6, Bathroom 2, Bathroom 3, Primary Bathroom, Full Bath, Half Bath
Basement Full, Fully Finished, Interior Access, Outside Entrance
Interior
Interior Features Attic, Attic/House Fan, Breakfast Area, Carpet, Ceiling Fan(s), Chair Railings, Combination Dining/Living, Crown Moldings, Double/Dual Staircase, Family Room Off Kitchen, Floor Plan - Open, Formal/Separate Dining Room, Kitchen - Island, Kitchen - Table Space, Laundry Chute, Recessed Lighting, Bathroom - Stall Shower, Upgraded Countertops, Walk-in Closet(s), Window Treatments, Wine Storage, Wood Floors
Hot Water Natural Gas
Heating Heat Pump(s), Zoned, Forced Air
Cooling Central A/C, Ceiling Fan(s)
Flooring Carpet, Ceramic Tile, Hardwood
Fireplaces Number 1
Fireplaces Type Wood, Mantel(s), Brick
Equipment Dishwasher, Disposal, Oven - Double, Oven - Self Cleaning, Oven/Range - Electric, Refrigerator, Stainless Steel Appliances, Stove, Washer - Front Loading, Dryer, Cooktop - Down Draft
Furnishings No
Fireplace Y
Appliance Dishwasher, Disposal, Oven - Double, Oven - Self Cleaning, Oven/Range - Electric, Refrigerator, Stainless Steel Appliances, Stove, Washer - Front Loading, Dryer, Cooktop - Down Draft
Heat Source Natural Gas
Laundry Main Floor
Exterior
Exterior Feature Patio(s)
Parking Features Garage - Side Entry, Garage Door Opener, Inside Access
Garage Spaces 6.0
Fence Rear
Water Access N
Roof Type Asphalt,Shingle
Accessibility 2+ Access Exits
Porch Patio(s)
Attached Garage 3
Total Parking Spaces 6
Garage Y
Building
Story 3
Foundation Concrete Perimeter
Above Ground Finished SqFt 4508
Sewer Public Sewer
Water Public
Architectural Style Colonial
Level or Stories 3
Additional Building Above Grade, Below Grade
Structure Type 9'+ Ceilings
New Construction N
Schools
High Schools Broadneck
School District Anne Arundel County Public Schools
Others
Pets Allowed Y
Senior Community No
Tax ID 020317390222290
Ownership Fee Simple
SqFt Source 6150
Horse Property N
Special Listing Condition Standard
Pets Allowed Dogs OK, Cats OK
Virtual Tour https://mls.truplace.com/Property/237/139651







