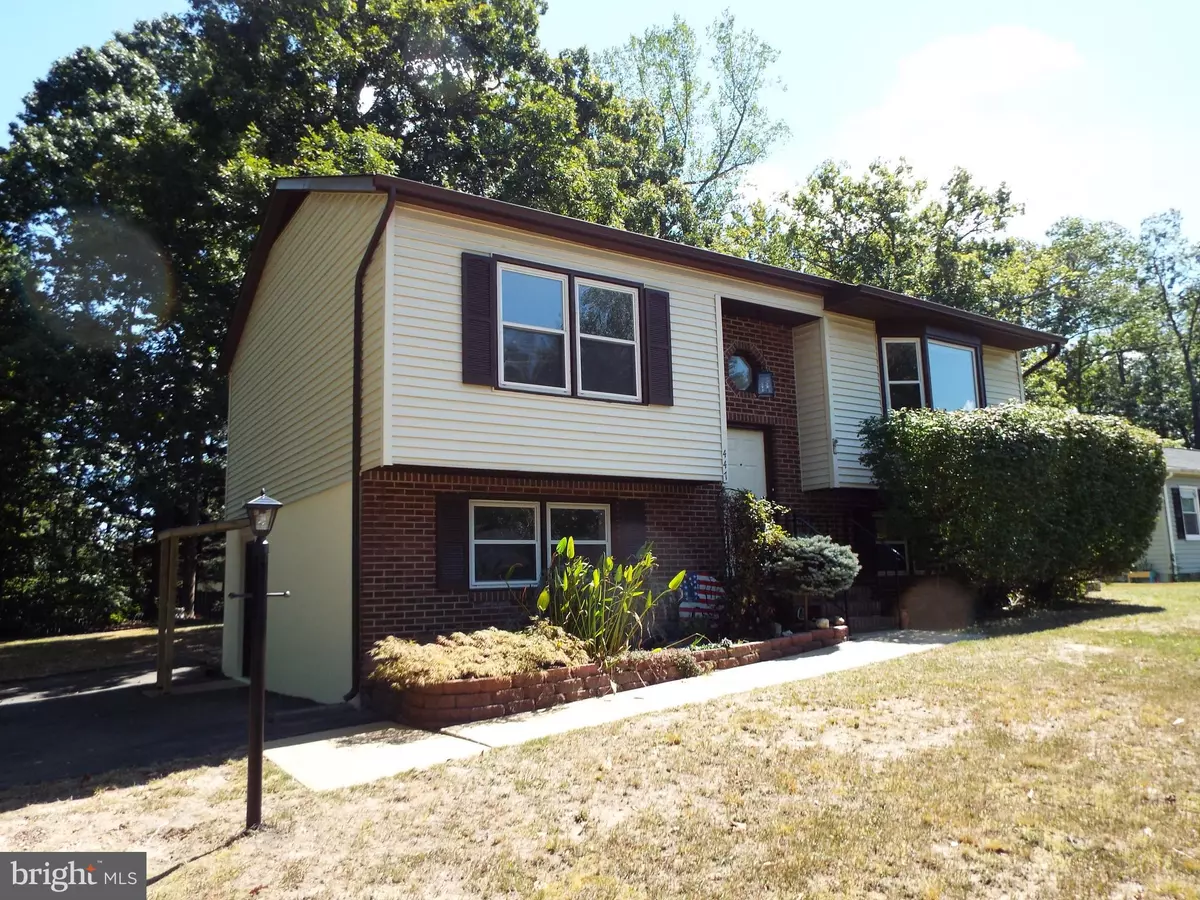447 ALBANY ST Fredericksburg, VA 22407
4 Beds
2 Baths
16,537 SqFt
UPDATED:
Key Details
Property Type Single Family Home
Sub Type Detached
Listing Status Active
Purchase Type For Sale
Square Footage 16,537 sqft
Price per Sqft $25
Subdivision The Timbers
MLS Listing ID VASP2036086
Style Split Foyer
Bedrooms 4
Full Baths 2
HOA Y/N N
Abv Grd Liv Area 924
Year Built 1986
Annual Tax Amount $1,801
Tax Year 2025
Lot Size 0.380 Acres
Acres 0.38
Property Sub-Type Detached
Source BRIGHT
Property Description
updated bath rooms, a bay window located in main living room, laminate flooring in the kitchen and bath rooms, whole house fan, alarm system, the roof and gutters were replaced 1 year ago, newer HVAC and hot water tank, the kitchen has a bar area with tile top. There is a huge 16x17 deck, with large sunshade attached, it is located off the kitchen thru sliding glass doors.
Location
State VA
County Spotsylvania
Zoning R1
Rooms
Other Rooms Living Room, Bedroom 2, Bedroom 3, Bedroom 4, Kitchen, Den, Bedroom 1, Laundry
Basement Fully Finished
Main Level Bedrooms 2
Interior
Interior Features Attic/House Fan, Bathroom - Stall Shower, Bathroom - Tub Shower, Breakfast Area, Carpet, Ceiling Fan(s), Combination Kitchen/Dining, Family Room Off Kitchen, Floor Plan - Traditional, Kitchen - Eat-In, Window Treatments
Hot Water 60+ Gallon Tank, Electric
Heating Heat Pump(s)
Cooling Central A/C, Ceiling Fan(s)
Flooring Carpet, Laminate Plank
Equipment Dishwasher, Dryer - Electric, Exhaust Fan, Icemaker, Oven/Range - Electric, Range Hood, Refrigerator, Washer, Water Heater
Fireplace N
Window Features Bay/Bow,Energy Efficient,Insulated,Vinyl Clad
Appliance Dishwasher, Dryer - Electric, Exhaust Fan, Icemaker, Oven/Range - Electric, Range Hood, Refrigerator, Washer, Water Heater
Heat Source Electric
Laundry Lower Floor
Exterior
Exterior Feature Deck(s)
Garage Spaces 4.0
Water Access N
Roof Type Asphalt
Accessibility None
Porch Deck(s)
Total Parking Spaces 4
Garage N
Building
Lot Description Backs to Trees, Front Yard, Landscaping, Rear Yard, Road Frontage, SideYard(s), Level
Story 2
Foundation Block
Sewer Public Sewer
Water Public
Architectural Style Split Foyer
Level or Stories 2
Additional Building Above Grade, Below Grade
Structure Type Dry Wall
New Construction N
Schools
School District Spotsylvania County Public Schools
Others
Senior Community No
Tax ID 22A26-323-
Ownership Fee Simple
SqFt Source Assessor
Security Features Security System,Smoke Detector
Special Listing Condition Standard






