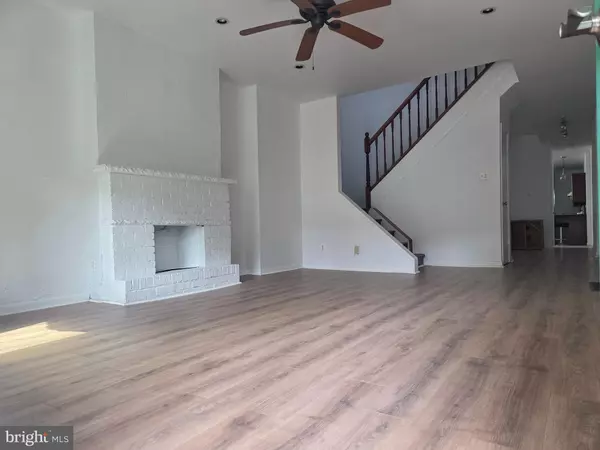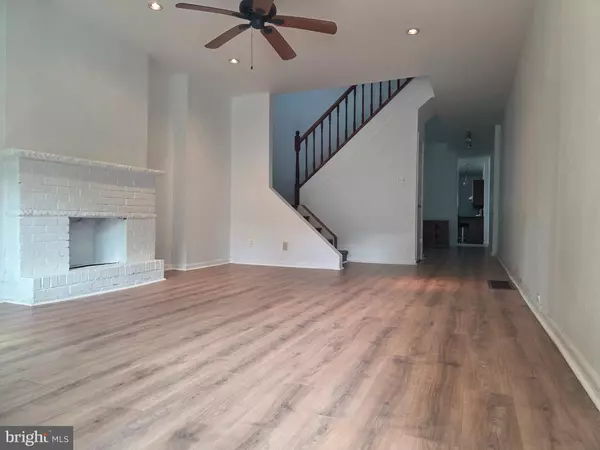5011 PENTRIDGE ST Philadelphia, PA 19143
3 Beds
2 Baths
1,353 SqFt
UPDATED:
Key Details
Property Type Townhouse
Sub Type Interior Row/Townhouse
Listing Status Active
Purchase Type For Sale
Square Footage 1,353 sqft
Price per Sqft $297
Subdivision Cedar Park
MLS Listing ID PAPH2526896
Style Straight Thru,Traditional
Bedrooms 3
Full Baths 1
Half Baths 1
HOA Y/N N
Abv Grd Liv Area 1,353
Year Built 1925
Annual Tax Amount $4,129
Tax Year 2025
Lot Size 1,800 Sqft
Acres 0.04
Lot Dimensions 15.00 x 120.00
Property Sub-Type Interior Row/Townhouse
Source BRIGHT
Property Description
Nestled on a quiet block in the vibrant and highly desirable Cedar Park neighborhood of University City, this modern, well-lit home offers the perfect blend of comfort, charm, and opportunity.
Inside, you'll find high ceilings, an open layout, and a wide double wooden staircase that not only adds architectural character but also makes it easy to move furniture to the second level. This spacious three-bedroom, 1.5-bathroom home offers the possibility of adding a second full bath. Each bedroom features large closets, and natural light flows throughout the home.
The oversized, efficient kitchen is designed for both functionality and beauty with generous storage, a washer/dryer closet, and a stunning wide granite eat-in countertop ideal for both casual meals and entertaining.
Recent upgrades include: Newer energy-efficient windowsand A recently replaced roof
Outdoor Highlights:
A skylit front porch, set back from the street and screened by a blooming perennial garden that offers privacy through the fall
A spacious backyard with mature fruit trees and plenty of room to add off-street parking or create your dream outdoor space
Prime Location Perks:
Just a block and a half from Philadelphia's historic trolley line, offering a convenient 15-minute ride to Center City. Enjoy easy access to parks, cafés, and the vibrant culture of University City—while still having a peaceful place to call home.
Location
State PA
County Philadelphia
Area 19143 (19143)
Zoning RM1
Rooms
Basement Dirt Floor
Main Level Bedrooms 3
Interior
Hot Water Natural Gas
Heating Forced Air
Cooling None
Inclusions Washer, Dryer and Fridge
Equipment Built-In Range, Washer - Front Loading, Dryer - Front Loading
Fireplace N
Appliance Built-In Range, Washer - Front Loading, Dryer - Front Loading
Heat Source Natural Gas
Exterior
Water Access N
Accessibility Other Bath Mod
Garage N
Building
Story 2
Foundation Brick/Mortar, Other
Sewer Public Sewer
Water Public
Architectural Style Straight Thru, Traditional
Level or Stories 2
Additional Building Above Grade, Below Grade
New Construction N
Schools
School District Philadelphia City
Others
Senior Community No
Tax ID 511122800
Ownership Fee Simple
SqFt Source Assessor
Acceptable Financing Cash, FHA, Conventional, VA
Listing Terms Cash, FHA, Conventional, VA
Financing Cash,FHA,Conventional,VA
Special Listing Condition Standard






