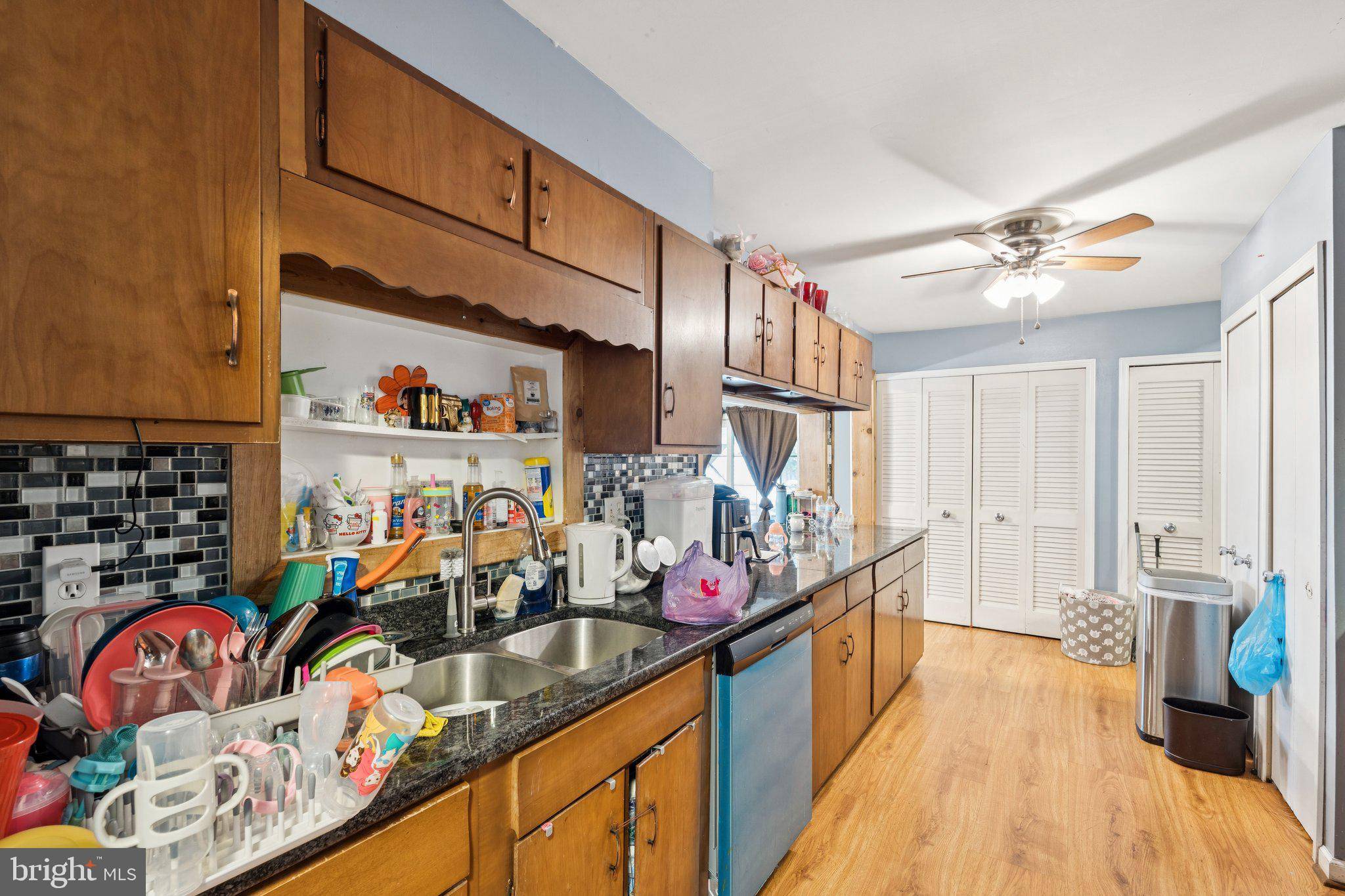805 N YORK RD Sterling, VA 20164
5 Beds
4 Baths
1,656 SqFt
UPDATED:
Key Details
Property Type Single Family Home
Sub Type Detached
Listing Status Active
Purchase Type For Sale
Square Footage 1,656 sqft
Price per Sqft $362
Subdivision Sterling Park
MLS Listing ID VALO2102820
Style Ranch/Rambler
Bedrooms 5
Full Baths 3
Half Baths 1
HOA Y/N N
Abv Grd Liv Area 1,656
Year Built 1971
Annual Tax Amount $4,813
Tax Year 2025
Lot Size 9,148 Sqft
Acres 0.21
Property Sub-Type Detached
Source BRIGHT
Property Description
Welcome to 805 N York Rd, Sterling, VA — a versatile and spacious home offering 1,656 square feet of living space across, five bedrooms and three full bathrooms. Whether you're looking for extra room for guests, work-from-home flexibility, or hobbies, this property provides the space and layout to fit a variety of needs.
Inside, enjoy an open main living area with central air conditioning and heating for year-round comfort. The kitchen and interiors are ready for your updates and personal touches, the property is priced to reflect its as-is condition. An excellent opportunity to invest in a home with solid structure and potential for added value.
Step outside to the private patio and outdoor area ideal for relaxing, entertaining, or creating your own outdoor retreat.
Located in Sterling with convenient access to shopping, dining, and local amenities,
Location
State VA
County Loudoun
Zoning PDH3
Rooms
Main Level Bedrooms 5
Interior
Hot Water Natural Gas
Heating Central
Cooling Central A/C
Fireplace N
Heat Source Natural Gas
Exterior
Exterior Feature Patio(s)
Parking Features Garage - Front Entry
Garage Spaces 6.0
Water Access N
Accessibility Other
Porch Patio(s)
Total Parking Spaces 6
Garage Y
Building
Story 1
Foundation Slab
Sewer Public Sewer
Water Public
Architectural Style Ranch/Rambler
Level or Stories 1
Additional Building Above Grade, Below Grade
New Construction N
Schools
Elementary Schools Sterling
Middle Schools Sterling
High Schools Park View
School District Loudoun County Public Schools
Others
Pets Allowed Y
Senior Community No
Tax ID 021377549000
Ownership Fee Simple
SqFt Source Assessor
Acceptable Financing Conventional, FHA, VA
Listing Terms Conventional, FHA, VA
Financing Conventional,FHA,VA
Special Listing Condition Standard
Pets Allowed No Pet Restrictions






