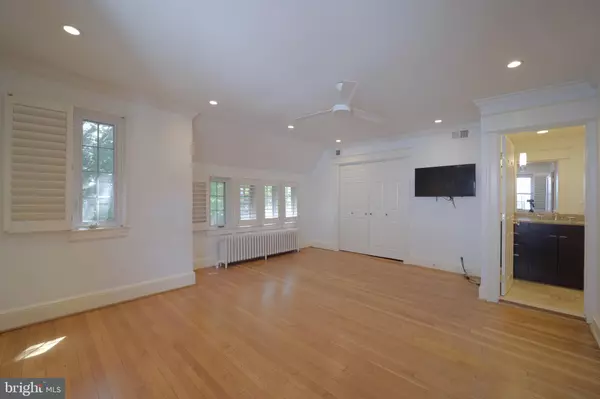
1501 VAN BUREN ST NW Washington, DC 20012
5 Beds
4 Baths
3,034 SqFt
UPDATED:
Key Details
Property Type Single Family Home, Townhouse
Sub Type Twin/Semi-Detached
Listing Status Active
Purchase Type For Sale
Square Footage 3,034 sqft
Price per Sqft $362
Subdivision 16Th Street Heights
MLS Listing ID DCDC2210482
Style Tudor
Bedrooms 5
Full Baths 3
Half Baths 1
HOA Y/N N
Abv Grd Liv Area 2,110
Year Built 1927
Available Date 2025-07-17
Annual Tax Amount $7,789
Tax Year 2024
Lot Size 2,772 Sqft
Acres 0.06
Property Sub-Type Twin/Semi-Detached
Source BRIGHT
Property Description
A truly stunning and expansive classic Washington, DC row home with 5 bedrooms, 4 bathrooms, and unmatched curb appeal. Fully renovated while preserving its timeless DC architecture, this home features over 3,000 sq ft of refined, light-filled living space with high-end finishes and an open floor plan designed for modern living.
Step inside to soaring ceilings, oversized windows that flood the home with natural light, and warm hardwood floors throughout. The inviting front porch leads into a grand living area with a wood-burning fireplace, recessed lighting, and a jaw-dropping chef's kitchen outfitted with premium appliances, rich wood cabinetry, endless counter space, and a wine cooler. Perfect for entertaining, the main level includes a spacious dining room and an expansive rear family room opening to a huge fenced backyard and 3-car off-street parking via the rear alley.
Upstairs, the luxurious primary suite offers a spa-like bath, abundant closet space, and sun-drenched windows. Two additional bedrooms and a stylish full bath complete this level. The top floor serves as a private retreat or guest suite with 2 bedrooms, 1 bathroom, and breathtaking treetop views.
The lower level features a flexible space with a separate entrance, half bath, laundry room with washer/dryer, and plenty of storage — ideal for an in-law suite, gym, office, or children's playroom.
Located just steps from Rock Creek Park, the 16th Street corridor, and minutes from downtown landmarks including the White House, Embassy Row, and national museums. Enjoy being close to the vibrant new 66-acre mixed-use development at The Parks at Walter Reed, offering an exciting array of shopping and amenities.
With a Walk Score over 80, this exceptional home offers both serenity and accessibility in the heart of Washington, DC.
Location
State DC
County Washington
Zoning R
Rooms
Basement Full, Fully Finished, Connecting Stairway, Heated, Outside Entrance, Rear Entrance
Interior
Interior Features Ceiling Fan(s), Crown Moldings, Kitchen - Gourmet, Primary Bath(s), Recessed Lighting, Upgraded Countertops, Wood Floors, Other
Hot Water Natural Gas
Heating Hot Water
Cooling Central A/C
Fireplaces Number 1
Equipment Built-In Range, Dishwasher, Disposal, Range Hood, Stove
Fireplace Y
Appliance Built-In Range, Dishwasher, Disposal, Range Hood, Stove
Heat Source Natural Gas
Exterior
Exterior Feature Patio(s), Porch(es)
Garage Spaces 2.0
Parking On Site 2
Water Access N
Accessibility None
Porch Patio(s), Porch(es)
Total Parking Spaces 2
Garage N
Building
Story 3
Foundation Permanent
Above Ground Finished SqFt 2110
Sewer Public Sewer
Water Public
Architectural Style Tudor
Level or Stories 3
Additional Building Above Grade, Below Grade
New Construction N
Schools
School District District Of Columbia Public Schools
Others
Senior Community No
Tax ID 2732//0010
Ownership Fee Simple
SqFt Source 3034
Special Listing Condition Standard
Virtual Tour https://www.tourbuzz.net/public/vtour/display/2342497?idx=1&pws=1#!/







